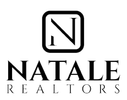220 Ludlow AvenueSpring Lake, NJ 07762




New Construction underway at 220 Ludlow Ave in Spring Lake with an estimated completion date for July 2025. The best of all worlds exists when you are just minutes away from gourmet restaurants, pristine beaches or quiet strolls on the boardwalk. Here is your chance to add and create your own vision by selecting your finishes to personalize your dream home. Four spacious levels for easy living and entertaining offering 5/6 bedrooms, 5 1/2 baths and an open concept floor plan that unites the family room, gourmet chef's kitchen and dining area. Wide plank white oak engineered hardwood floors, custom cabinetry & rich millwork throughout are just a few of the interior amenities. The lower level has a exercise room, recreation area, bedroom & full bath. A detached one car garage, saltwater heated gunite pool, outdoor shower and patio complete this home. Any and all possibilities exist in this amazing home, as luxury is meant to be lived in.
| 3 days ago | Listing updated with changes from the MLS® | |
| 5 months ago | Status changed to Active | |
| 5 months ago | Listing first seen on site |

Properties marked with this logo are courtesy of the Monmouth Ocean Regional MLS. Data deemed reliable but not guaranteed. Monmouth Ocean Regional REALTORS ®

Did you know? You can invite friends and family to your search. They can join your search, rate and discuss listings with you.