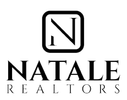202 Ludlow AvenueSpring Lake, NJ 07762




Just reduced! This 6 bed 6 1/2 bath century home offers character and charm yet is updated for today's lifestyle. The welcoming foyer leads to a charming sitting room with pocket doors and a fireplace, a spacious sun-filled living room with fireplace, formal dining room, and in-home office. The cook's kitchen opens to an inviting family room with gas fireplace. The mud room and half bath complete the first floor. The second floor offers 3 bedrooms including the primary suite with a dressing room, closets galore, and his and her baths. The other 2 bedrooms each has its own private bath. Third floor features 3 bedrooms, 2 baths, and original woodwork, The manicured lot offers a large patio and bar area, a classic front and side screened porches to capture ocean breezes. A true classic porch, and an adorable carriage house complete with an open living room/kitchen, 2 beds., a bath and sun porch. The tandem garage can accommodate 4 cars. Just 2 blocks to North End beach and pool, this is a home where tradition and tranquility meet!
| 3 days ago | Listing updated with changes from the MLS® | |
| 2 months ago | Price changed to $7,900,000 | |
| 5 months ago | Listing first seen on site |

Properties marked with this logo are courtesy of the Monmouth Ocean Regional MLS. Data deemed reliable but not guaranteed. Monmouth Ocean Regional REALTORS ®

Did you know? You can invite friends and family to your search. They can join your search, rate and discuss listings with you.