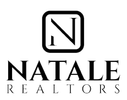113 Fairview PlaceNeptune Township, NJ 07753




This is a Coming Soon listing & cannot be shown until 11/8. Shark River Hills Home - just steps away from the river! This charming, elevated 2-bed, 2-bath Cape offers peace of mind while enjoying the coastal lifestyle. An ideal condo alternative or a perfect starter home with expansion potential. The home features a finished loft area suitable for a home office or studio, a spacious backyard with bar shed, hot tub, and boat storage. Not to mention, additional basement storage and a heated, detached garage. Enjoy river walks, or for the more adventurous, the many water activities such as boating, paddleboarding & kayaking. Plus access to the municipal marina or private yacht club. Minutes to beaches, bars, restaurants, GSP, and train. Offering more than a place to live - it's a lifestyle!
| 11 hours ago | Listing first seen on site | |
| 11 hours ago | Listing updated with changes from the MLS® |

Properties marked with this logo are courtesy of the Monmouth Ocean Regional MLS. Data deemed reliable but not guaranteed. Monmouth Ocean Regional REALTORS ®

Did you know? You can invite friends and family to your search. They can join your search, rate and discuss listings with you.